Hello everyone, here are a few updates on the renovation and extension of the old farmhouse in the centre of the land.
This old building is partly in ruins and is located in the centre of the land. It is made of taipa (adobe/earth) and has a built surface area of around 350m2. It’s a beautiful, well-built building, and even though the roof needs to be totally redone and some of the walls are badly damaged, the whole building is in very good conditions and the foundations are strong. It is, then, a good base from which to start work, and the idea of renovating and extending this building came naturally. This building will be the heart of the project, and the idea is to be used as a reception area, for events, and for people wishing to stay here for short or longer periods. It will be a beautiful place where people will feel at home. It should include a room for sharing, yoga, and other activities, a refectory, bedrooms, wellness areas, meditation areas, etc. Over time, it will evolve and become part of the overall vision of the project and will be the central space that brings together several different functions within the eco-village. The idea, then, is to create a first beautiful building that, from the outset, will enable the visitors to recharge their energies, to experience moments of joy together, and to create a base from which to develop the rest of the project as a whole.
The building in its current state, with good foundations, but with the need for the roof to be completely redone:
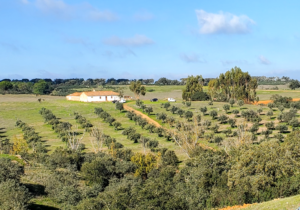
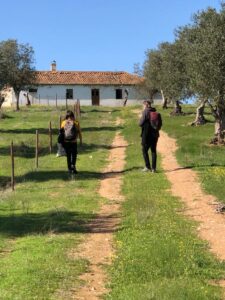
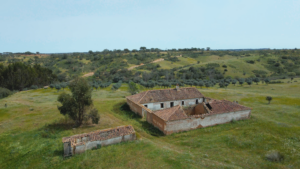
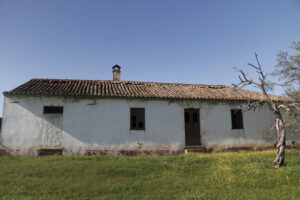
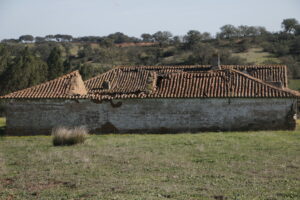
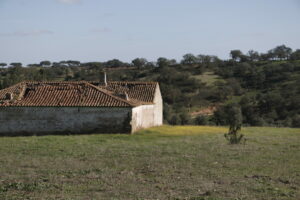
For this evolving project, Marie-Laure and Maritza, respectively an architect and a civil engineer, who are part of the community, with the help of Meriam, who was able to share the vision of the project in all its richness, spent many hours imagining the project and brainstorming about it.
Plans were drawn up and shared with a very talented Portuguese architect that has a passion for earth construction, Miguel Mendes, who agreed to work with us to finalise this architectural project. The project is currently underway and will probably be finalised in 2024, to be submitted to the town hall for approval.
The idea behind this project is to work in a spirit of co-participation, and this first building is no exception, both in its conception and later in the construction phase. We are working to ensure that it is a space created and built by anyone who wants to participate, and that it emanates beauty and simplicity while respecting the environment.
Below is an extract from Marie-Laure’s sketches (this does not represent the final project, as it is still a work in progress):
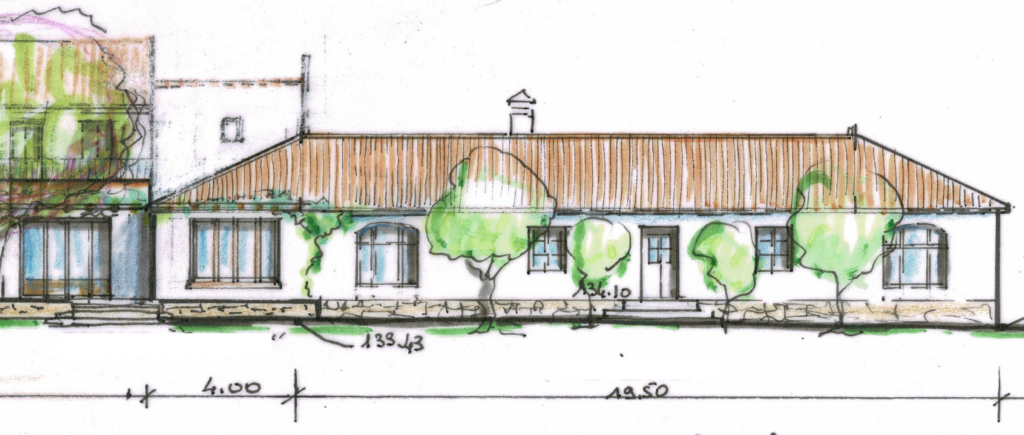

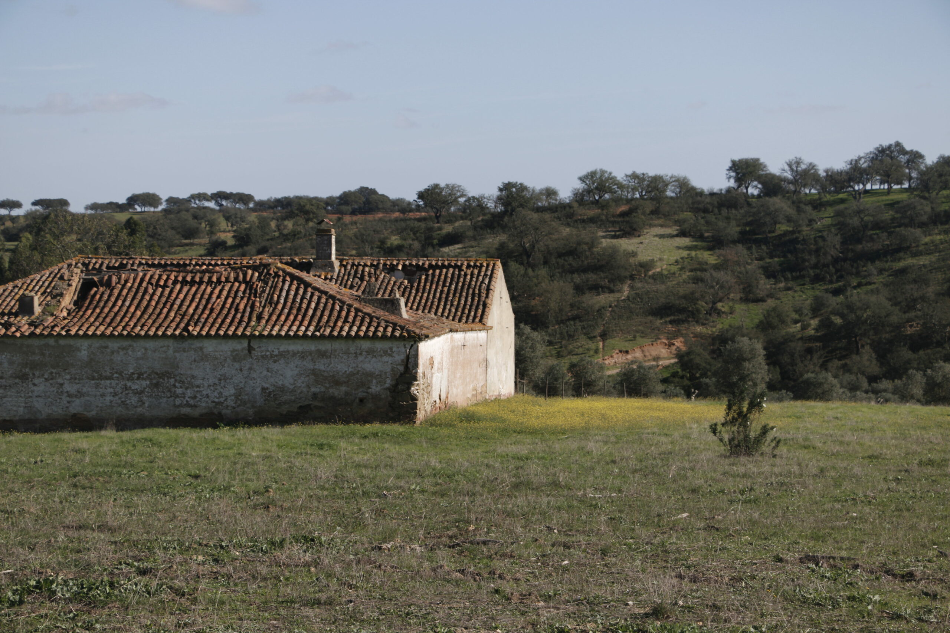
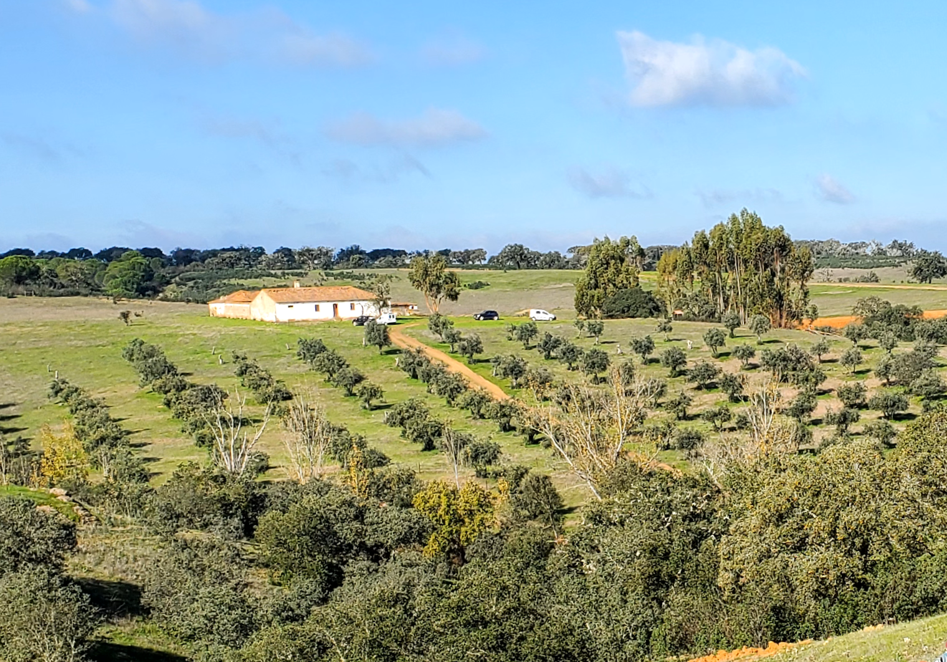
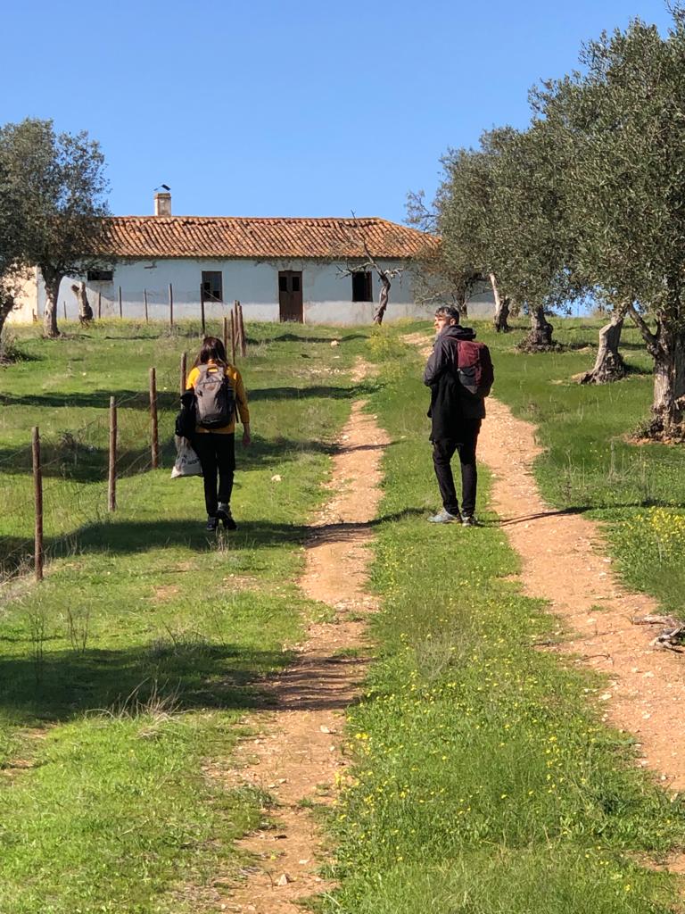
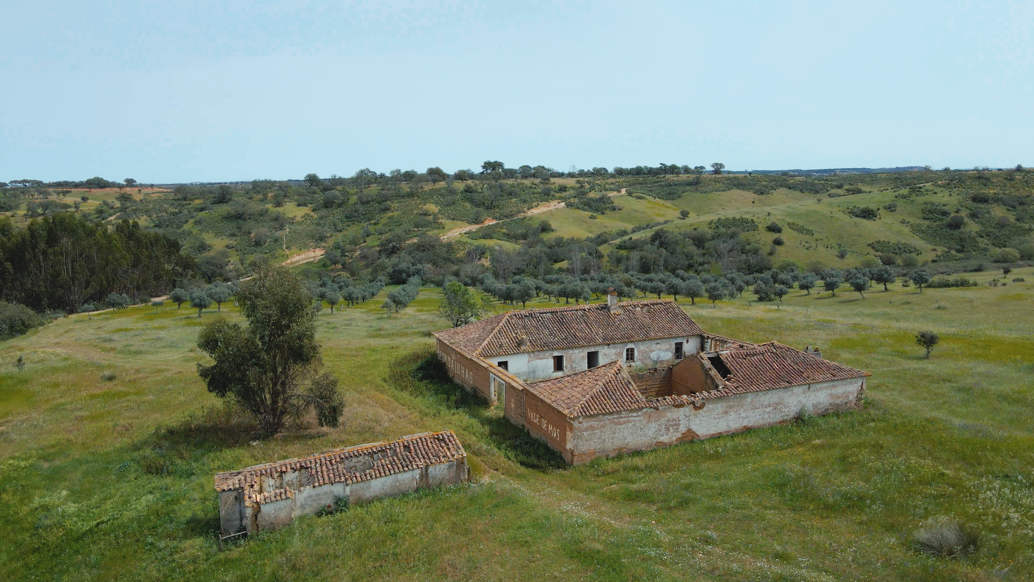
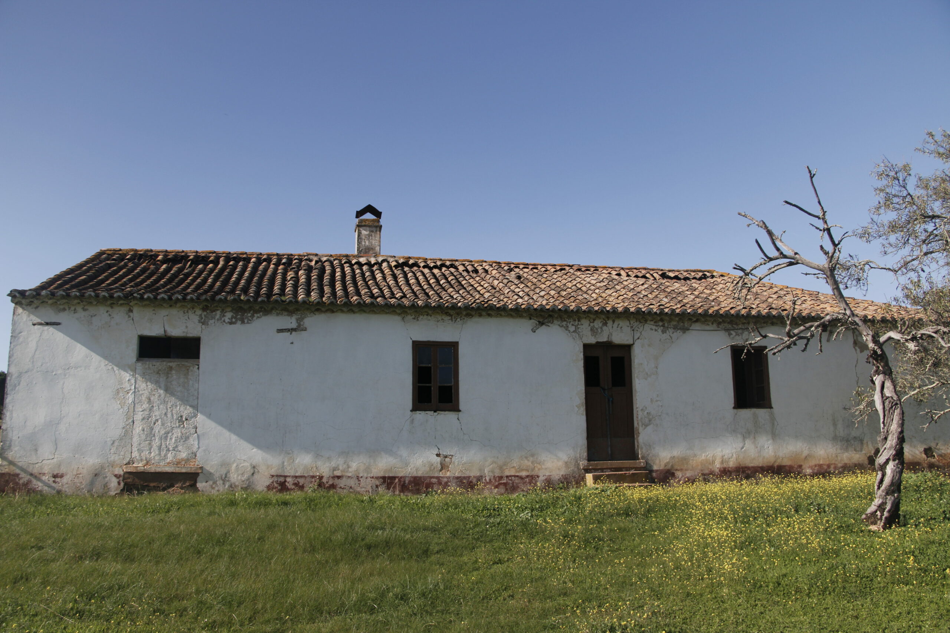
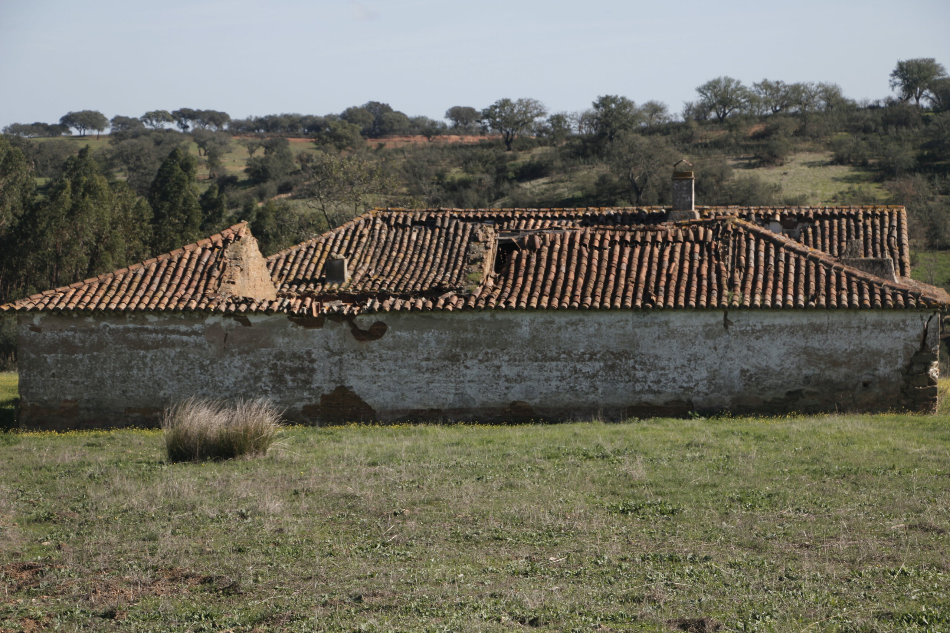
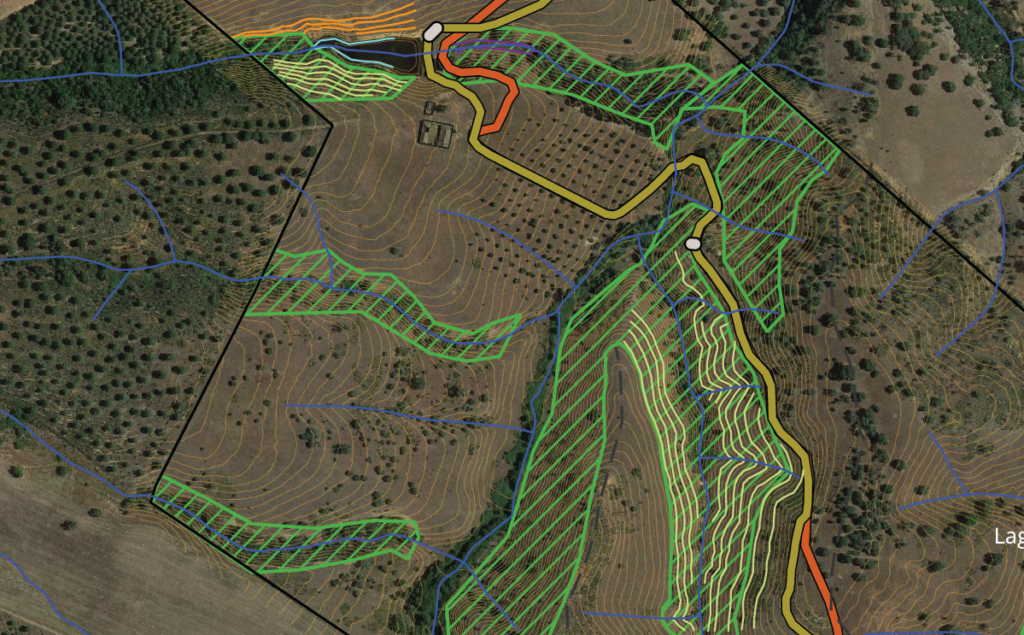
![[Report] Over 6,000 trees and shrubs planted! (and pruning of hundreds of oaks)](https://terralivha.pt/wp-content/uploads/2023/12/P1050730-1024x768.jpg)